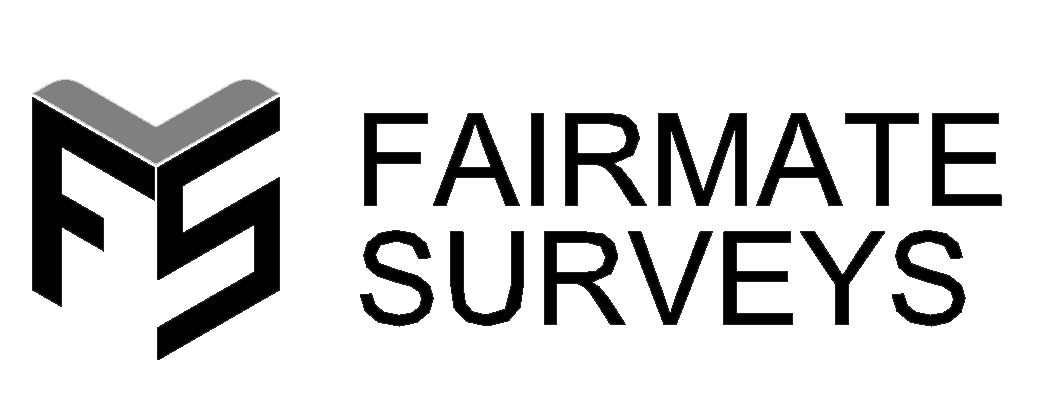Revolutionizing London Projects with 3D Laser Scanning Surveys
Precision, efficiency, and accuracy are indispensable pillars in the dynamic landscape of modern architecture and construction. Amidst the bustling cityscape, integrating 3D laser scanning surveys in London has emerged as a transformative force, reshaping the landscape of project execution and design innovation.
Unveiling the Evolution of Survey Technology
The advent of 3D laser scanning surveys marks a pivotal evolution in surveying techniques. Unlike conventional methods, these surveys employ cutting-edge laser technology to capture highly detailed and accurate representations of physical spaces and structures. Leveraging high-resolution scanning, these surveys produce intricate 3D models, enabling comprehensive and meticulous analysis of architectural elements.
The Precision Paradigm: Redefining Project Accuracy
In the realm of London projects, precision reigns supreme. 3D laser scanning surveys offer unparalleled accuracy, surpassing traditional surveying methods by capturing intricate details, dimensions, and spatial relationships with exceptional precision. This technological advancement empowers architects, engineers, and project managers to make informed decisions based on meticulously rendered data.
Enhancing Efficiency and Project Management
Efficiency stands as the cornerstone of successful project management. Incorporating 3D laser scanning surveys expedites the data collection, significantly reducing the time required for surveying large areas or complex structures. Moreover, the comprehensive data obtained facilitates streamlined communication among project stakeholders, fostering efficient decision-making and minimizing potential errors.
Mitigating Risks and Optimizing Design
Risk mitigation holds substantial importance in the vibrant tapestry of London's architectural projects. 3D laser scanning surveys act as a proactive measure by identifying potential design flaws or discrepancies early. This proactive approach enables architects and engineers to rectify issues promptly, ensuring optimized designs and mitigating costly revisions during construction.
Empowering Innovation in London's Architectural Landscape
Integrating 3D laser scanning surveys fuels innovation in architectural design and construction methodologies. By harnessing detailed and accurate spatial data, architects can push the boundaries of creativity, exploring unconventional designs while ensuring structural integrity. This technology facilitates the realization of visionary architectural concepts, adding a distinctive touch to London's skyline.
Adaptability and Scalability for Diverse Projects
The versatility of 3D laser scanning surveys transcends project boundaries. Whether renovation projects, heritage conservation, infrastructure development, or urban planning, this technology adapts seamlessly to diverse project scopes and scales. Its scalability empowers professionals to tackle complex projects with unparalleled precision and efficiency.
Future Prospects and Continued Advancements
The trajectory of 3D laser scanning surveys in London's projects holds immense promise. As technology continues to evolve, advancements in scanning equipment, software capabilities, and integration with other technologies are poised to further elevate the efficiency, accuracy, and innovation quotient within the architectural and construction domains.
Revolutionizing London's Architecture: The Impact of 3D Building Scans
In architectural innovation, 3D building scans have emerged as an indispensable tool, transforming the landscape of London's architectural endeavors. These cutting-edge scans utilize advanced technology to capture intricate details of buildings with unparalleled precision and accuracy.
Integrating 3D building scans in London projects signifies a paradigm shift in how architectural designs are conceived and executed. Unlike conventional surveying methods, these scans offer a comprehensive digital representation of structures, enabling architects, engineers, and project managers to delve into minute details crucial for informed decision-making.
One of the pivotal advantages lies in the precise measurements and spatial data obtained through these scans. They provide a holistic view of buildings, facilitating the identification of potential design flaws, structural issues, or inaccuracies at an early stage. This proactive approach minimizes risks during the construction phase and ensures optimized designs that align with the city's evolving architectural standards.
Judgment
In the ever-evolving landscape of London's architectural endeavours, 3D laser scanning surveys emerge as a transformative catalyst, revolutionizing the traditional paradigms of surveying and design. With unparalleled precision, efficiency, and adaptability, these surveys pave the way for a future where innovation converges seamlessly with accuracy, shaping iconic structures that define the city's skyline.
Moreover, the efficiency and speed of data acquisition with 3D building scans expedite project timelines, fostering enhanced collaboration among stakeholders and facilitating swift adjustments, propelling London's architectural landscape towards unparalleled innovation and excellence.

