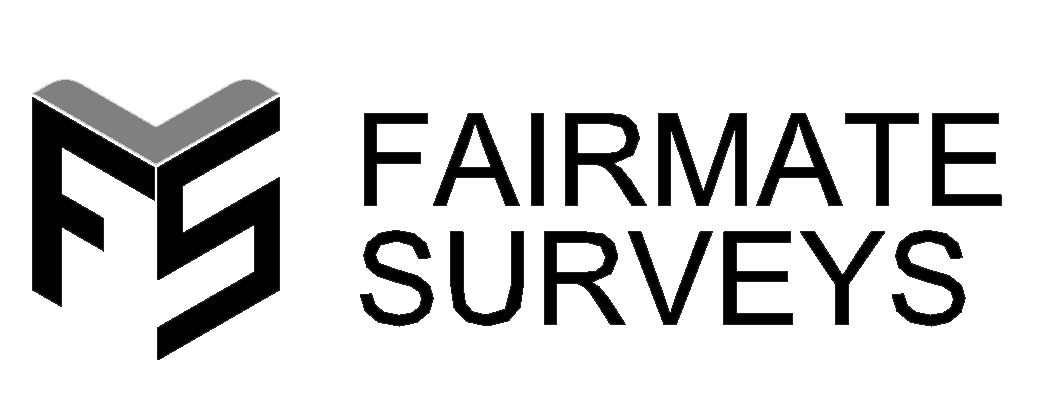3D SCAN TO BIM
Scan to BIM is digitally capturing existing structural surface data with 3D Scan To Cad London to enable digital development or create a 3D model known as Building Information Modelling (BIM) with a range of Levels of Details 100 – 400.
3D laser scanners generate a range of density (low to high) point clouds of a physical building, structure, or site, which is then used to produce and maintain an “as-built” BIM model.
Scan to BIM London models include as-built documentation, project renovations, extensions, additions and alterations, change of use, and even facility management. Scan to BIM models are also valuable for comparing original plans, topographic registration, and other tasks.
