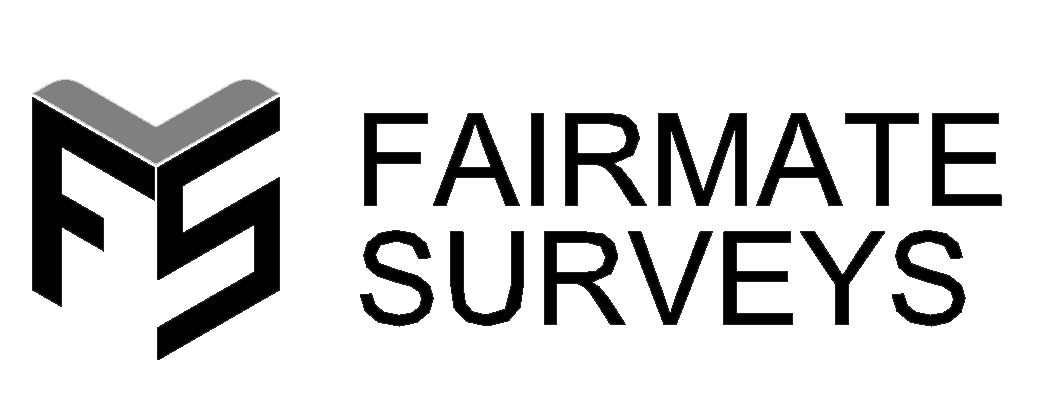Full Measured Building Survey Services
Measured building surveys in London are typically conducted by professional surveying firms who record all architectural and structural elements and convert data into accurate as-built CAD drawings.
These surveys, integral to construction and renovation projects, capture intricate details of a structure’s dimensions, layout, and features. Full Measured Building Survey London employs cutting-edge technology like laser scanning and 3D modelling to ensure precision in their documentation. As-built CAD drawings are crucial reference points for architects, engineers, and contractors, facilitating informed decision-making and efficient project execution.
