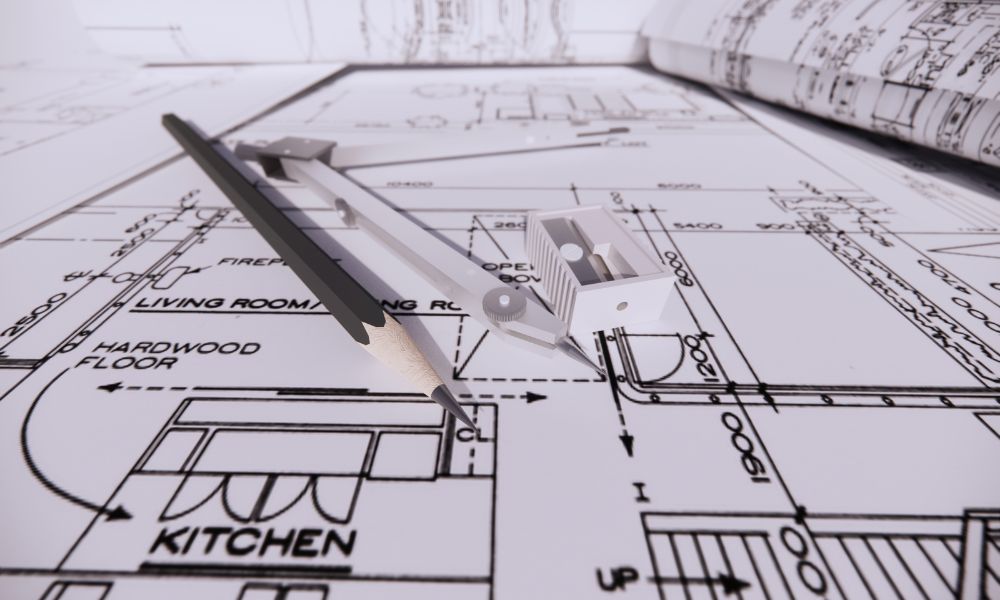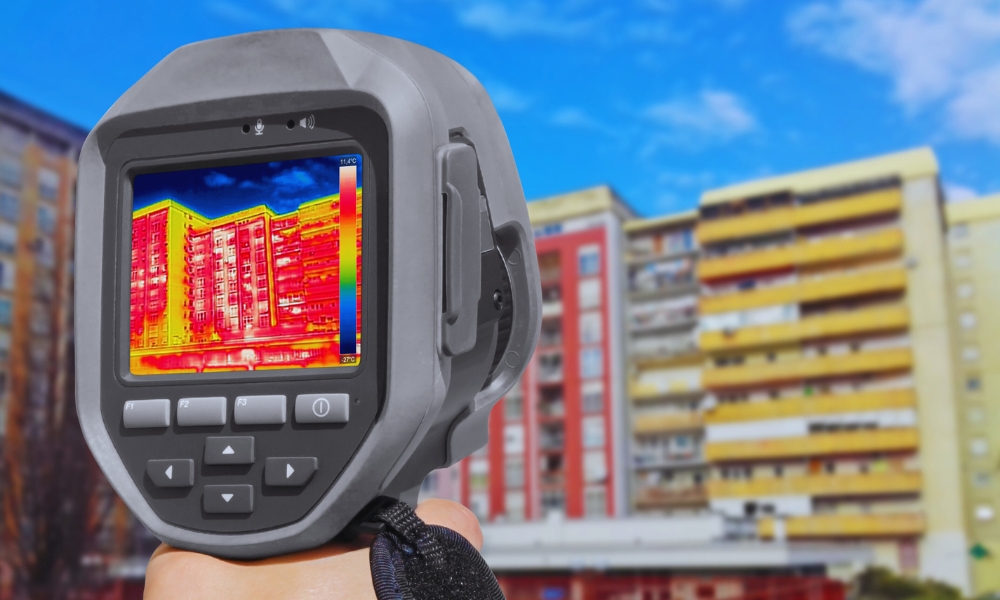Within the ever-changing field of architectural design and building, the integration of cutting-edge technologies has become imperative for staying ahead of the curve. Scan to BIM (Building Information Modelling) stands out as a pivotal innovation, revolutionizing the design process in London and beyond. Let's delve into the key components that make Scan to BIM London an indispensable tool in the architectural toolbox.
Precision in Data Capture
In the intricate landscape of London's architectural designs, precision is non-negotiable. Scan to BIM employs advanced laser scanning techniques to record precise and comprehensive measurements of current structures. This level of accuracy ensures that every nuance of the physical space is faithfully represented in the digital realm, laying a solid foundation for the design process.
Seamless Integration with Existing Structures
One of the standout features of Scan to BIM is its ability to integrate with existing structures seamlessly. This is particularly crucial in a city like London, where historical buildings coexist with contemporary designs. The technology allows architects to incorporate the intricate details of heritage structures into their designs, fostering a harmonious blend of the old and the new.
Enhanced Collaboration through 3D Scan To Cad
In the collaborative world of architectural design, effective communication is paramount. Scan to BIM facilitates this through immersive 3D Scan to Cad London. Architects, engineers, and stakeholders can explore the digital representation of the project in a shared space, gaining a holistic understanding of the design. This not only streamlines the collaboration process but also minimizes errors and ensures a cohesive vision.

Time and Cost Efficiency
Efficiency is the cornerstone of successful architectural projects, and Scan to BIM excels in delivering both time and cost savings. The rapid data capture and streamlined design process significantly reduce the time required for project completion. Additionally, the precise digital representation minimizes the likelihood of costly errors during construction, leading to substantial cost savings.
Accurate Clash Detection
In the intricate fabric of London's architectural diversity, clashes between various design elements can pose significant challenges. Scan to BIM incorporates advanced clash detection algorithms that identify potential conflicts in the early stages of the design process. This proactive approach allows architects to address issues promptly, preventing costly rework during the construction phase.
Sustainability Integration
Sustainability is no longer a buzzword but a fundamental consideration in contemporary architectural design. Scan to BIM empowers architects to integrate sustainable features seamlessly. By analyzing the environmental impact during the design phase, architects can make informed decisions that contribute to the overall sustainability of the project, aligning with London's commitment to eco-friendly designs.
Regulatory Compliance Assurance
Navigating the complex web of building regulations in London can be a daunting task. Scan to BIM simplifies this process by providing a platform that ensures compliance with local laws. This not only expedites the approval process but also mitigates the risk of regulatory hurdles during construction.
Elevating Architectural Design in London with Scan to BIM
In conclusion, the key components of Scan to BIM converge to redefine architectural design in London. From precision in data capture to sustainable integration and regulatory compliance assurance, this technology encapsulates the essence of efficiency, Collaboration, and innovation. As London continues to evolve architecturally, embracing Scan to BIM becomes not just a choice but a strategic imperative.

