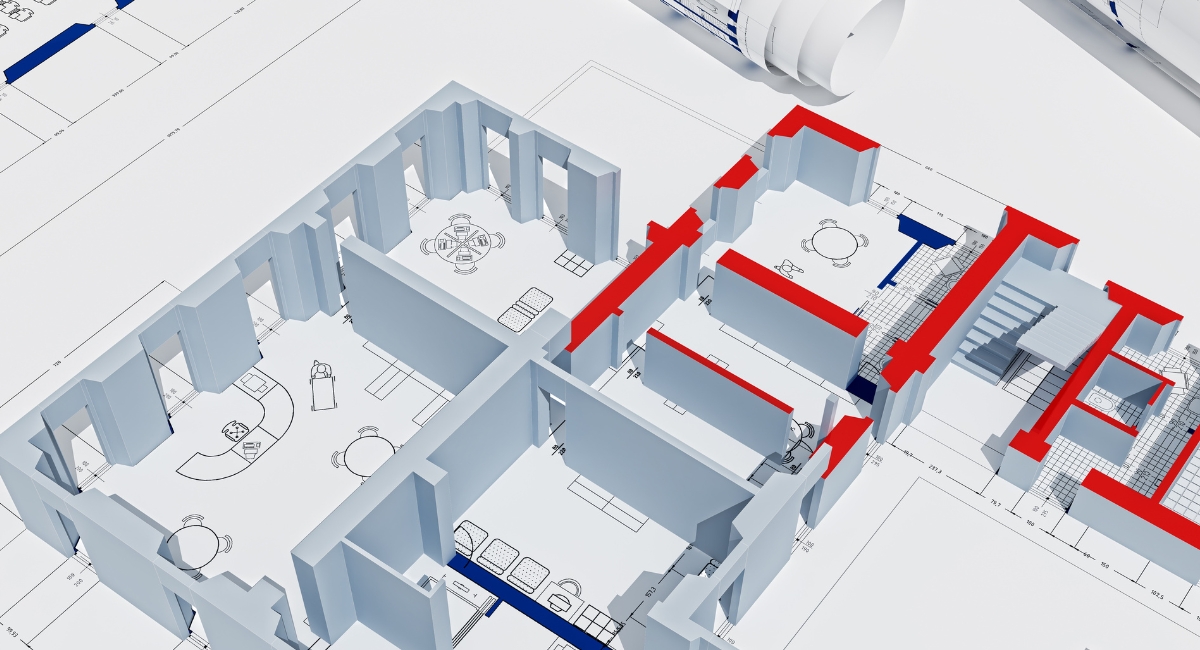In the heart of a vibrant design landscape, a technological revolution is quietly but profoundly reshaping how architects, designers, and engineers bring their visions to life. 3D Scan to CAD London technology has emerged as a game-changer, offering unparalleled precision, efficiency, and creativity in creating architectural and design masterpieces.
Unveiling the Power of 3D Scan to CAD
Gone are the days of relying solely on traditional design and construction methods. With 3D Scan to CAD, professionals can capture real-world objects, structures, and environments with astonishing detail and accuracy. Utilizing advanced laser scanning technology, every facet, curve, and dimension is meticulously recorded, creating a digital replica as the foundation for design exploration and innovation.
Precision Redefined: The Advantages of 3D Scan to CAD
The transition from physical to digital models has opened up a world of possibilities for architects and designers. One of the most significant advantages of 3D Scan to CAD is its unparalleled precision. By seamlessly integrating real-world data into the digital realm, professionals can eliminate guesswork and inaccuracies, ensuring that their designs are visually stunning and structurally sound.
Furthermore, 3D Scan to CAD streamlines the design process, allowing rapid prototyping and iteration. With the ability to quickly generate multiple design variations, architects and designers can easily explore different concepts and ideas, ultimately leading to more innovative and impactful solutions.
Enhancing Collaboration and Communication
In addition to its technical benefits, 3D Scan to CAD fosters collaboration and communication among project stakeholders. Professionals can effectively convey their ideas to clients, contractors, and other team members by providing a highly detailed and accurate representation of the design intent, reducing misunderstandings and errors throughout the project lifecycle.
Moreover, 3D Scan to CAD facilitates interdisciplinary collaboration, allowing architects, engineers, and other specialists to integrate their expertise into the design process seamlessly. Whether optimizing structural performance, maximizing energy efficiency, or enhancing interior aesthetics, each discipline can contribute unique insights to create a truly integrated and holistic design solution.
Transforming Urban Landscapes: Real-World Applications
The impact of 3D Scan to CAD technology extends far beyond the confines of the design studio. In London, renowned for its iconic architecture and rich history, 3D Scan to CAD is pivotal in revitalizing and reimagining the city's urban landscapes.
From restoring historic landmarks to developing cutting-edge skyscrapers, 3D Scan to CAD empowers architects and developers to push the boundaries of design innovation. By preserving the past while embracing the future, London is undergoing a renaissance, with 3D Scan to CAD at the forefront of this transformative journey.
Embracing the Future of Design
As we look to the future, the potential of 3D Scan to CAD technology is virtually limitless. From futuristic skyscrapers to sustainable urban developments, the tools and techniques afforded by 3D Scan to CAD will continue to shape how we envision, design, and build the world around us.
In London and beyond, the age of 3D Scan to CAD represents a new era of creativity, collaboration, and possibility. By harnessing the power of technology, we can unlock the full potential of design, transforming our cities and communities for generations to come.
Unlocking the Potential of Scan to BIM in London
Scan to BIM London technology is emerging as a transformative force in the dynamic landscape of London's architectural scene. By seamlessly converting point cloud data from laser scans into Building Information Modeling (BIM) models, Scan to BIM revolutionizes how buildings are designed, constructed, and managed. With its ability to capture precise geometric and spatial information, Scan to BIM enables architects, engineers, and developers to streamline the design process, optimize construction workflows, and enhance building projects' overall efficiency and accuracy. In London, Scan to BIM is paving the way for more intelligent, sustainable, and cost-effective urban development solutions.

